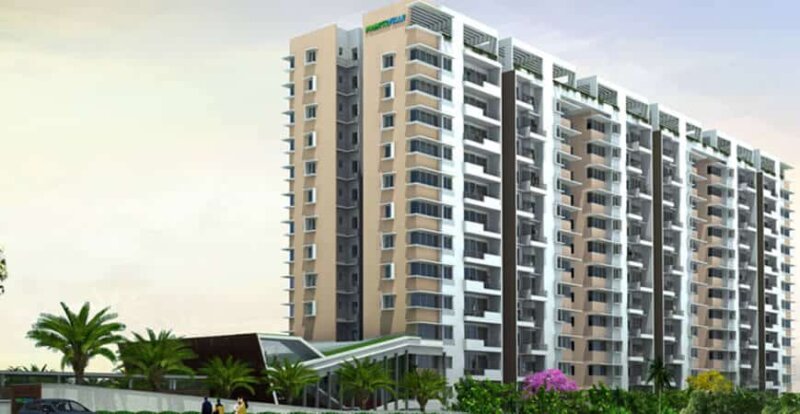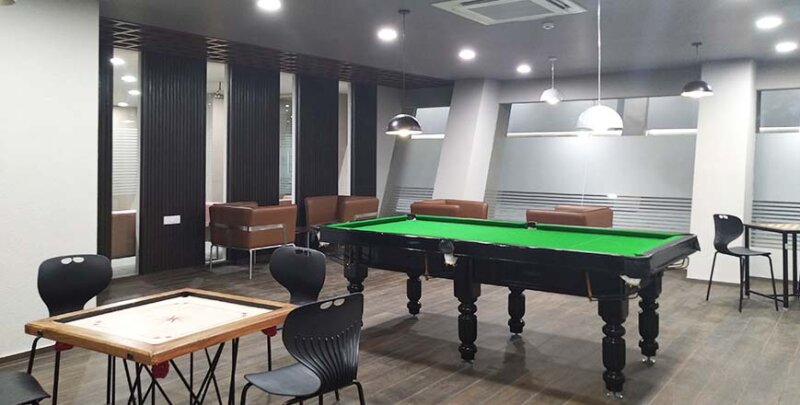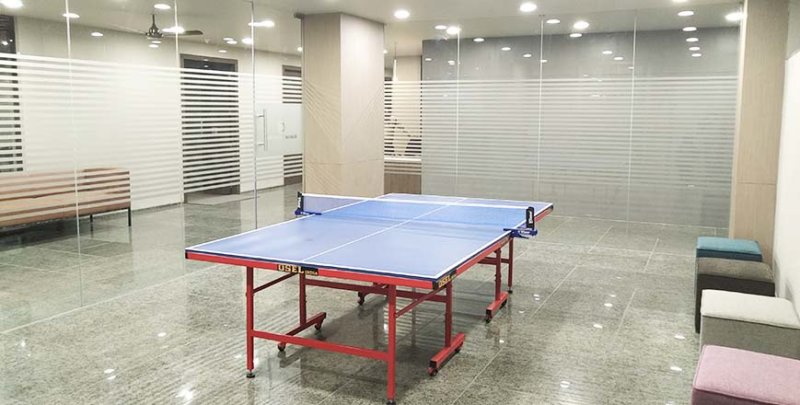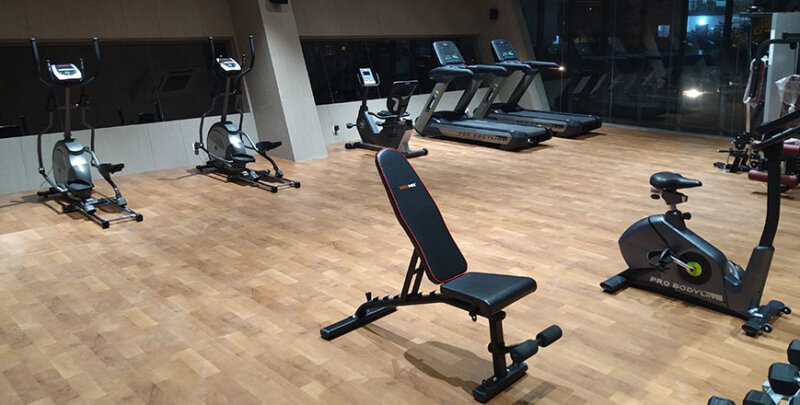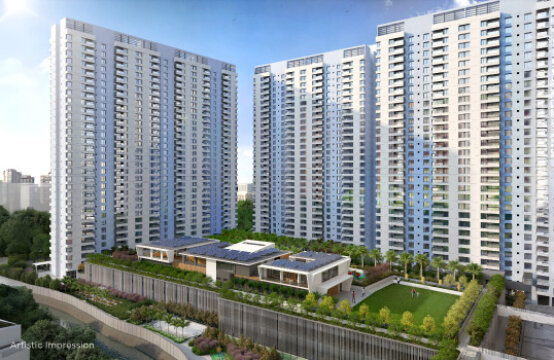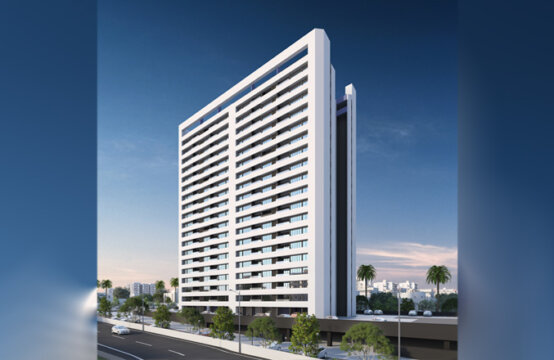
Princeville Bengaluru MYSORE ROAD, BENGALURU
Amenities
 Convenience
Convenience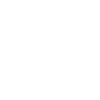 Entertainment
Entertainment Health
Health Nature And Landscape
Nature And Landscape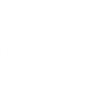 Sports
Sports
Princeville is a premium offering from one of the most established and reputed brands in the construction industry : Kumar Properties, creators of premium living and business spaces since 1966.
Having developed over 18 million sq.ft. of real estate that includes residential and commercial complexes, malls, IT parks and large townships, Kumar Properties has become synonymous with quality and excellence. Over 27,000 happy families, from diverse socio-economic and cultural backgrounds, enjoy the comfort and pleasures of living in our environment-friendly, well-designed, fully-equipped residential complexes.
Spacious 2 & 3 bedroom high-rise apartments from 1239 to 1495 sq.ft.
Only four apartments per floor, open on all 4-sides with no common walls..
Walking distance to the upcoming Kengeri Metro station.
Less than a kilometer from the Kengeri Satellite Bus station.
A host of schools, colleges, malls and hospitals in the neighbourhood.
All approvals obtained , construction in full swing.
Tel: +919742724333
For more information on Princeville, please visit our website www.princeville.in.
Architects: InFORM Architects Pvt. Ltd.
RCC Consultants: Chetana Engg. Services Pvt. Ltd.
Developer: Platinum Massey Properties
Landscape Designer: The Landscape Company
Site Address: No. 48/4-A, Myalasandra,Opp. Kengeri Lake,Behind Kengeri BMTC Satellite Bus Stand, Mysore Road, Bengaluru – 560 060
For Sales Enquiry, Please Call : +91 9595 110011
Member Of ![]()

Specifications
- Entrance Lobby: Elegant ground floor lobbies with imported tiles and lift cladding in granite / imported marble, Seating for residents and visitors and much more…
- Flooring: Designer vitrified flooring for living, dining, kitchen, bedrooms and internal lobby areas, Anti-skid ceramic tiles for balconies
- Doors And Windows: Entrance door in teakwood frame and hardwood doors with architrave and polished on both sides with premium fittings and much more…
- Walls And Ceiling: All interior walls lime plastered and painted with OBD, All MS grills and railing with enamel paint and much more…
- Kitchen: Kitchen platform with black granite top, Steel sink with drain board – Swiss finish, Designer kitchen dado wall tiles up to 2` height and much more…
- Bathrooms And Toilets: A combination of designer tiles for bathrooms, White / coloured sanitary bathware, Hot and cold diverter for showers and much more…
- Electricals: Concealed copper wiring with circuit breakers, Earth leakage circuit breakers in main electrical panel and much more…
- Lifts: Just 4 flats per floor with 2 high-speed automated lifts for each wing of the building.
- Stilt Car Parking
- Safety: Fire-fighting systems for every buildings, Intercom connectivity to all flats, building lobby, main gate and important common areas.
- External finish: Exterior fascia of building plastered and painted with weather-proof acrylic paint.
