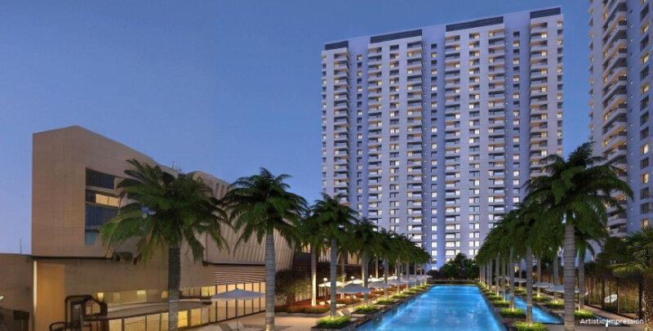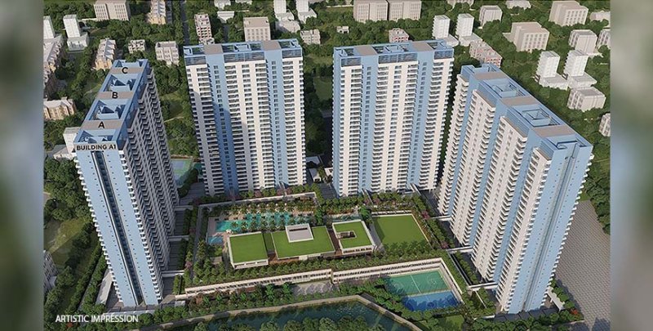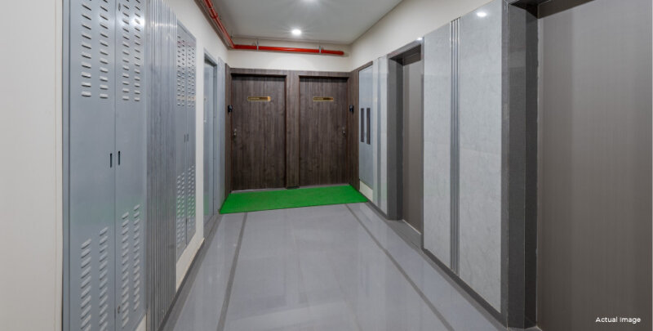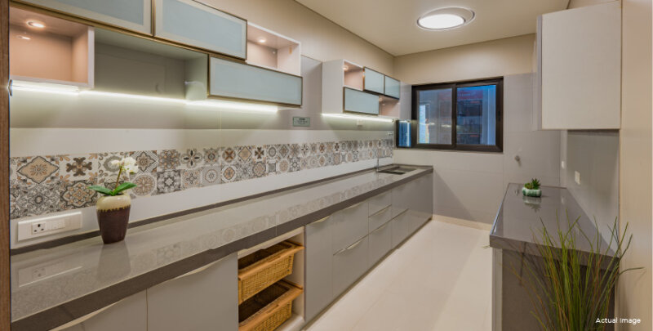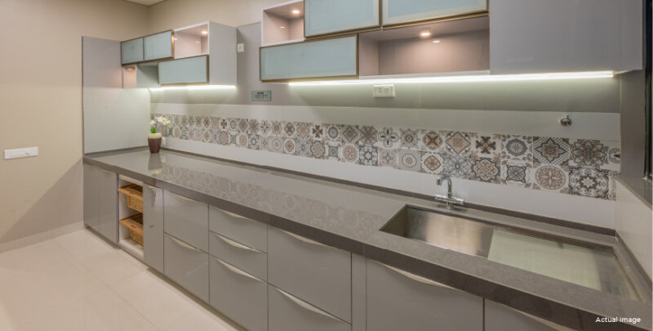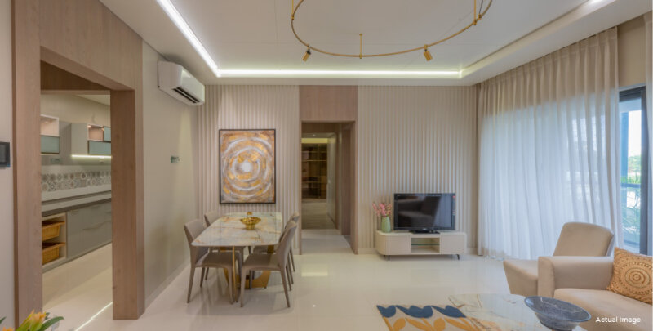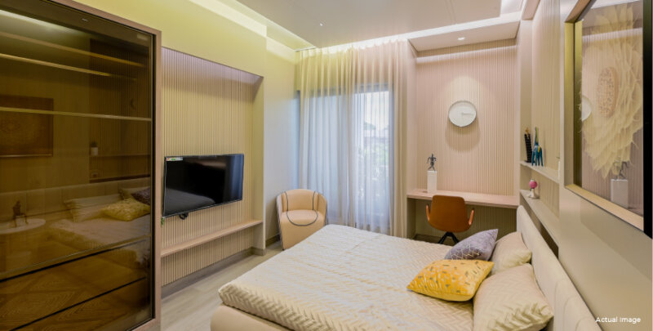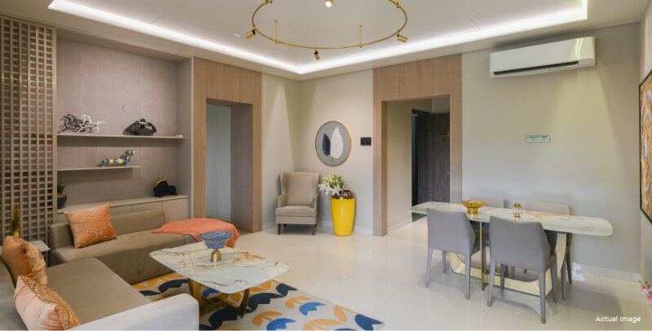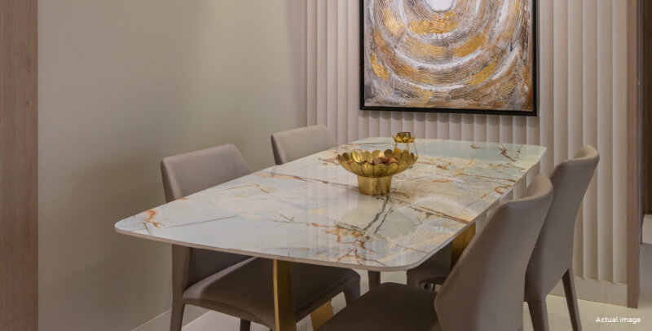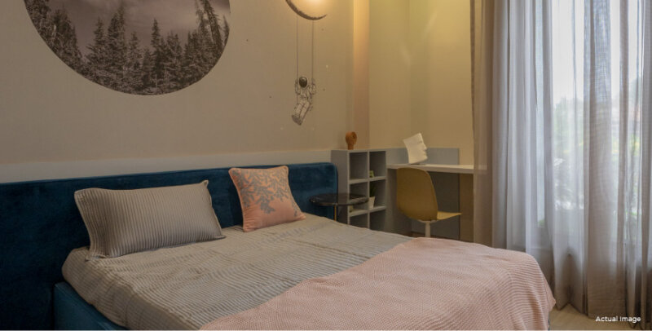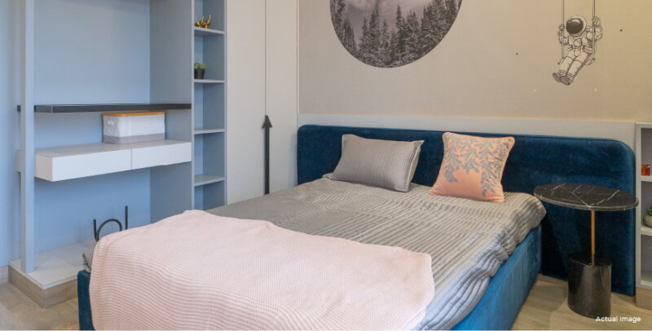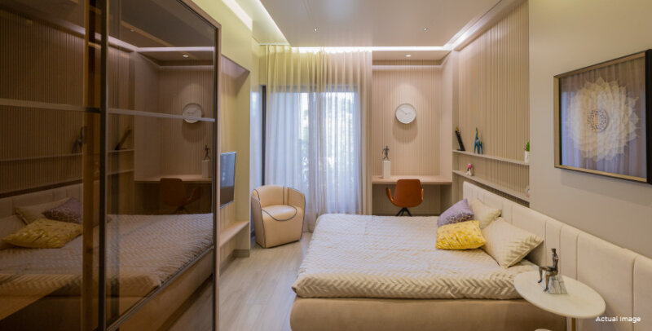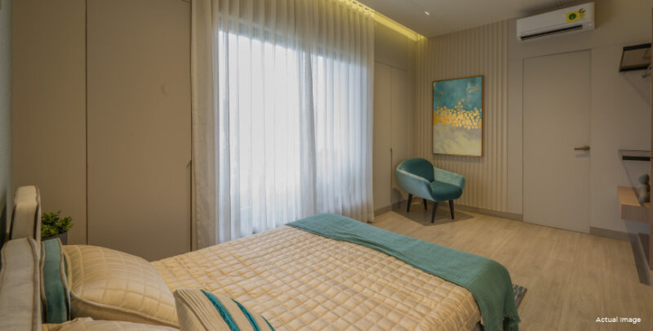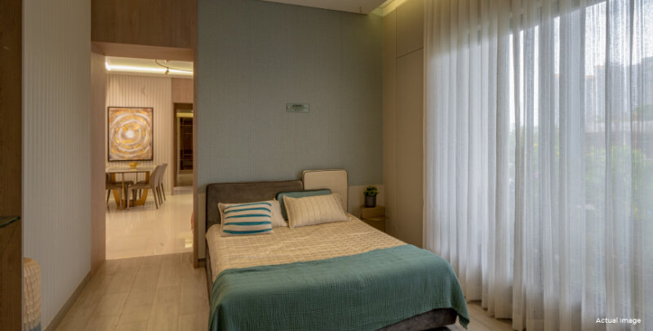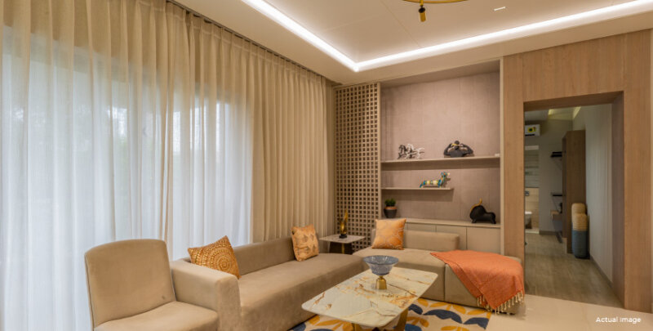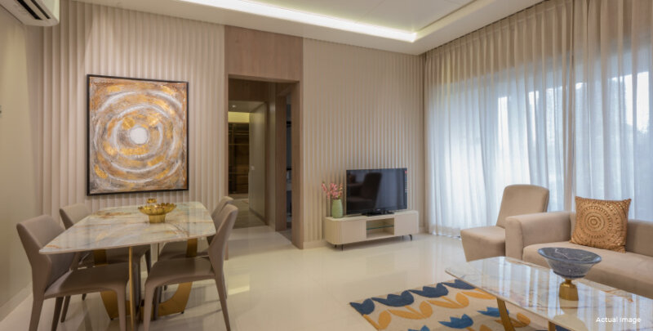Kumar Parc Residences Magarpatta, PUNE
2 & 3 BHK flats in Magarpatta
Kumar Parc residences – is an aspirational residential project in Magarpatta one of the fastest-growing suburbs of Pune By Kumar Corp.
Beautifully designed for the people who do not want to settle down for less, this residential development is an array of features and amenities that elevates your lifestyle at every step.
Offering luxury 2 & 3 Bhk homes at optimum prices, Kumar Parc residences – Uncompromised is an invitation to aspiring homeowners who want to exceed their expectations and grow beyond.
Comprising 25+ world-class amenities, breathtaking views of lush green landscapes, and featured Clubhouse & Recreation Zones, Kumar Parc residences is a grandeur living experience in a grandeur setting. Integrating Style and comfort in an unmatched living destination, this residential development is uncompromised to joyful living.
Site address
178A, Magarpatta Rd, opp. to WeWork, nr. Amanora Mall, Magarpatta, Hadapsar, Pune, Maharashtra 411036
Location Highlights
- 1 Min Distance to Season’s & Amanora Mall
- 1 Min Distance to WeWork
- 5 Min distance to Magarpatta IT Park
- Life within 100 meters – Top Malls, Schools, Restaurants, Hospitals, IT Parks, Co-working Spaces
in closest proximity
Functional Amenities
25+ world-class Amenities
- Sports Amenities:
- Futsal Court
- Multipurpose Court
- Skate Rink
- Cricket Enclosures
- Badminton Court
- Fitness Amenities:
- Jogging Track
- Olympic Size Swimming Pool
- Indoor & Outdoor Gym
- Lifestyle Amenities:
- Reflexology Pathway
- Yoga Lawn
- Seniors Corner
- Community Gardening
- Children Amenities
- Pet Park
- Kids swimming pool
- Kids Play Area
- Floor Games
- Giant Chess
- Entertainment Amenities:
- Party Lawns
- Mini Theater
- Game Room
- Club House
Specifications
- CONSTRUCTION: A-class, earthquake-resistant construction.
- FLOORING:Premium vitrified flooring, matt finished ceramic tile flooring in
toilets, anti-skid tiles for balconies/terraces. - DOORS: Vinyl SKIN pre-moulded flush door with SS fittings for entrance door, HDF
SKIN moulded flush door with SS fitting for bedrooms and toilets - WALLS AND CEILINGS: Gypsum punning on walls, superior OBD paint for walls and
ceilings. - WINDOWS: Powder-coated aluminium sliding windows with MS grill.
- RAILINGS FOR ATTACHED TERRACES: MS railing for attached terraces.
- KITCHEN:Granite kitchen counter, stainless steel sink, glazed tile dado up to
window height,Plumbing and Power plug point for water purifier and electrical point for exhaust fan - PLUMBING, BATHROOMS AND TOILETS: Concealed plumbing, ceramic sanitary ware of
reputed brand, single-level diverter in shower areas along with single lever basin mixer for the
master toilet. Toilet dado with ceramic tiles, Plumbing point for boiler and electrical point for
exhaust fan in all toilets - ELECTRICALS: Concealed copper wiring in the entire flat with ELCB and MCB switches
in the distribution board, Modular electrical switch and sockets, electrical supply by way of 1
phase, adequate points for lights, fans and TV, telephone point in living room and bedrooms Power
plug point for cable TV, Power plug point for split AC in Living Room and Master Bedroom, Provision
of Power Plug Point for Inverter. - ENTRANCE LOBBY: Designer finish entrance lobby at ground floor.
- LIFTS: Modern, automatic lifts of reputed brand.
- EXTERNAL FINISH: Entire building painted with acrylic paint of external grade
- SAFETY: Intercom facility, main entrance lobby at ground floor with CCTV.

MahaRERA registration number: P52100032022 is available on the website maharera.maharashtra.gov.in under registered
projects.

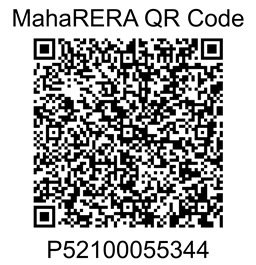
Layout
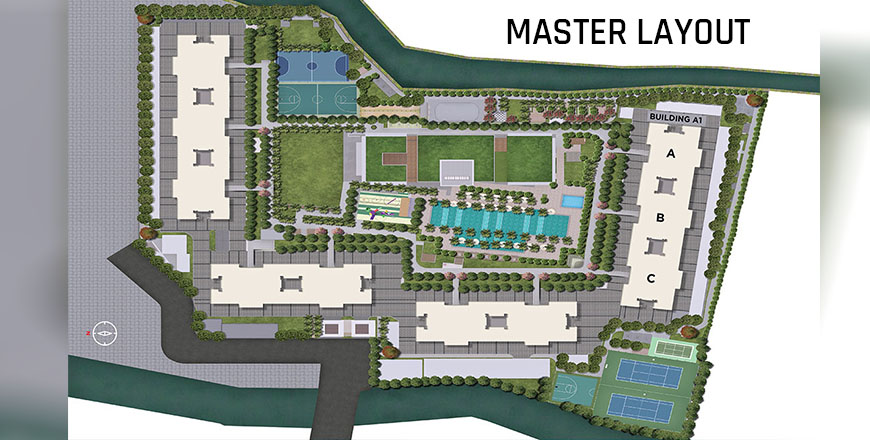
Location

