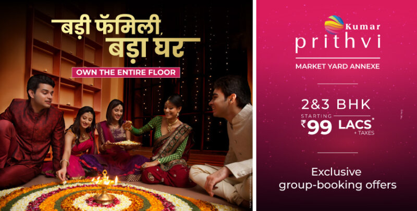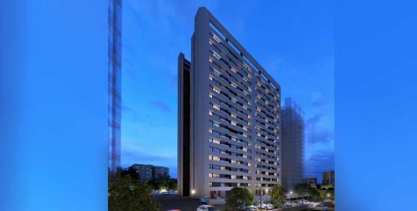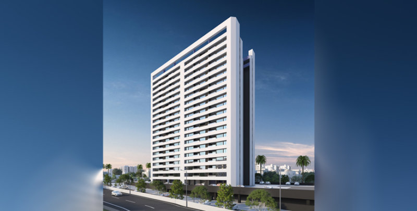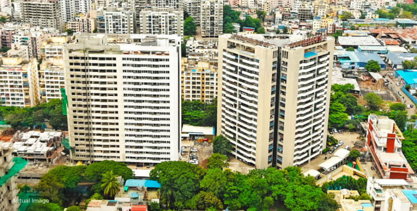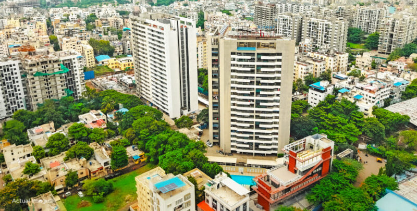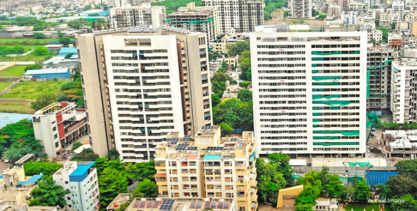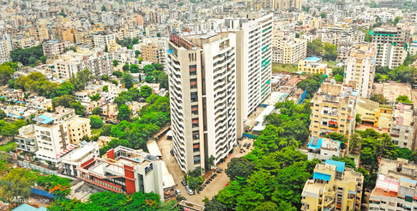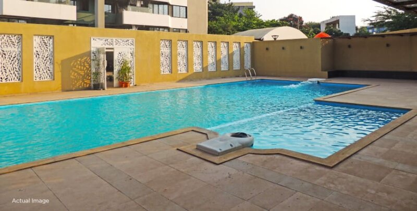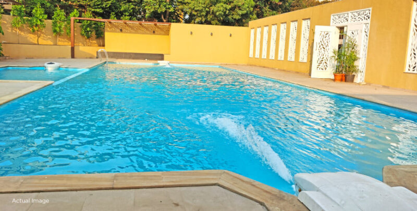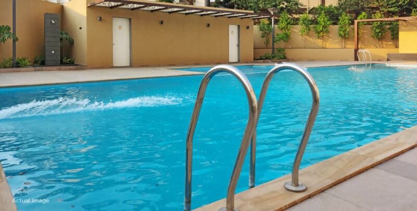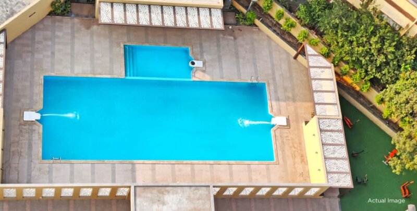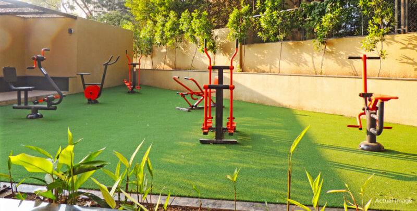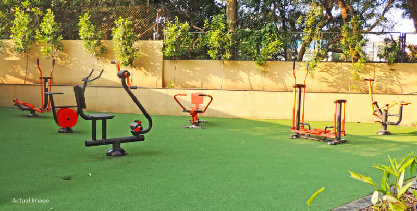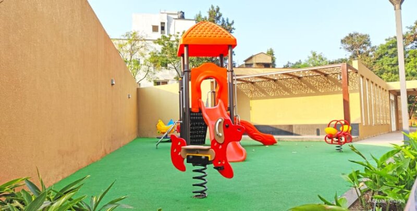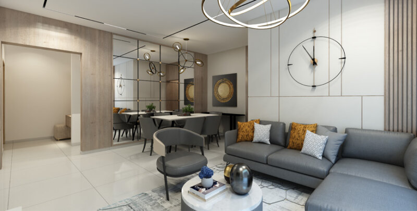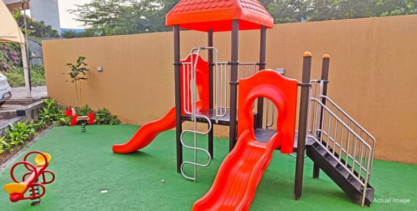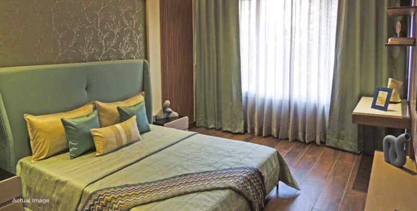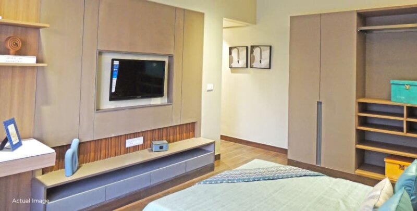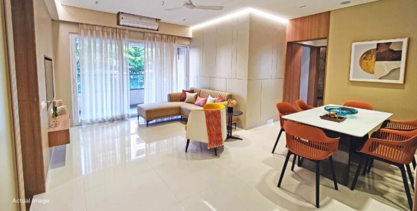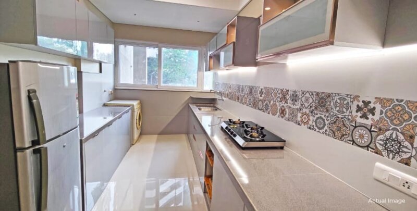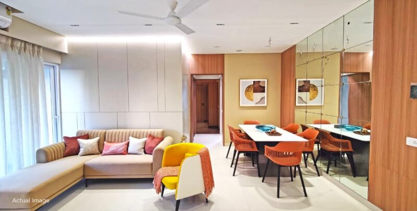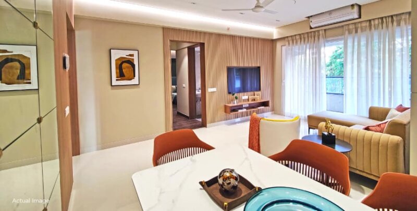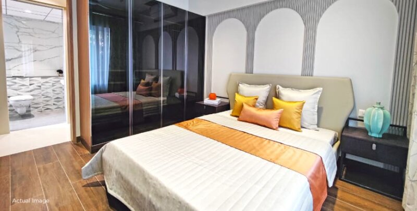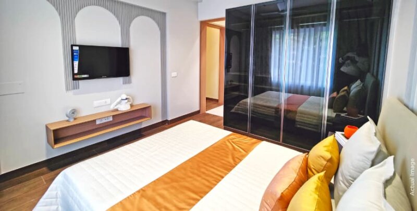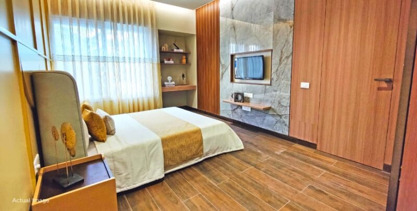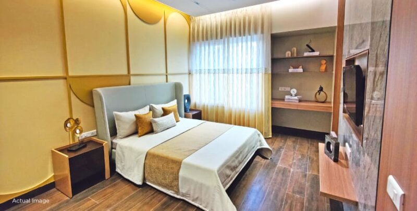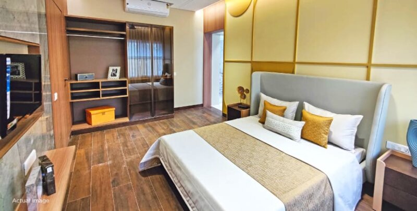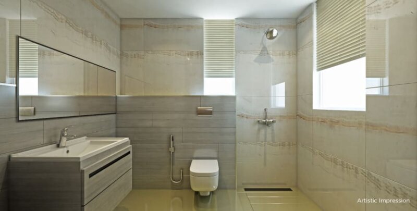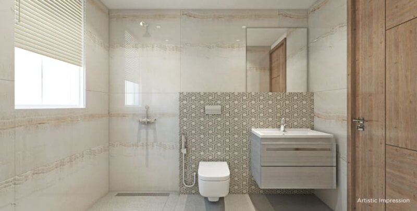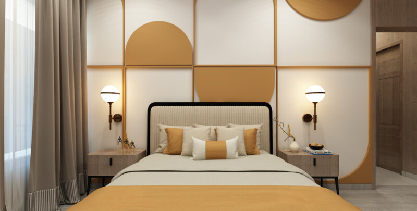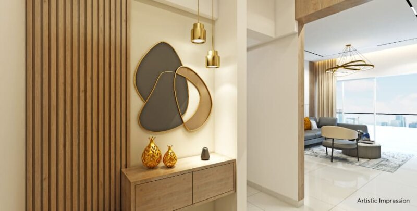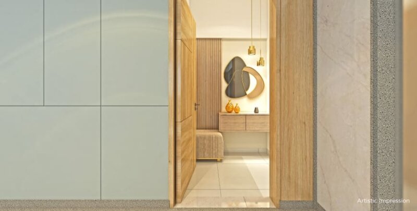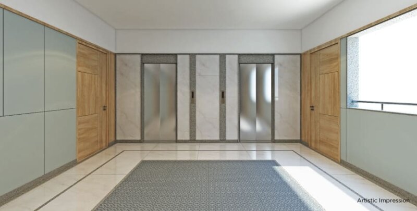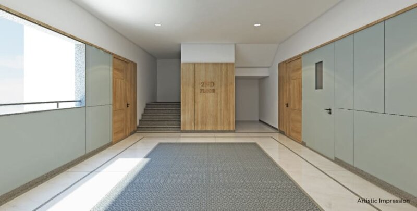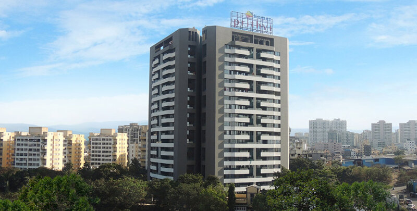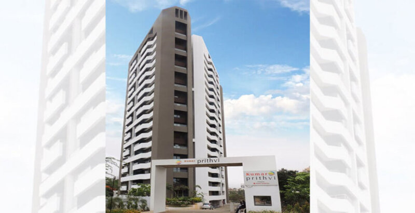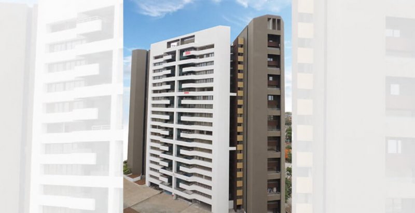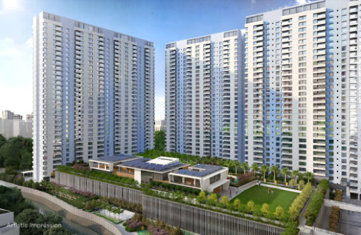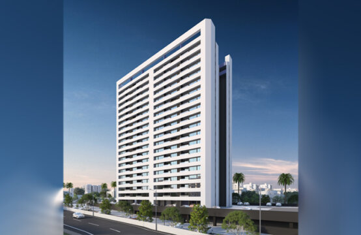
Kumar Prithvi – 2 & 3 BHK flats in Market Yard Annex PUNE
2 & 3 BHK Flats in Market Yard Annex
When looking for Flats in Market Yard Annex, Kumar Prithvi offers 2 & 3 BHK flats with a premium lifestyle that will make you proud. Standing tall through its 18 storied residential towers, in Betal Nagar near Market Yard, it offers apartments with modern facilities The location is prime and well-developed near Market Yard, the Mumbai-Bengaluru highway and connects easily to the interior of the city such as Camp, Kondhwa, Katraj, Bibvewadi, Satara Road, Gangadham Market Yard, Reputed educational institutes, shopping centres, entertainment avenues, park and temples, restaurants… there’s hardly any place that’s far away from your reach.
Project in Market Yard Annex
Kumar Prithvi is a Kumar Properties Project in Market Yard Annex with contemporary elevation and thoughtful layout is an impeccable blend of aesthetic and design. Community living, cultured neighborhood and peaceful ambiance add to make your life happy and comfortable. Created by Kumar Properties – the name backed by over 42,000 happy families for excellence and reliability. Kumar Prithvi – 2 & 3 BHK flats in Market Yard Annex – will be yet another example of our passion to delight you!
Architects:Khareghat & Associates
RCC Consultants: Sunil Mutalik & Associates
Developer: Sukumar Township Development Pvt. Ltd.
Landscape Designer: Shobha Bhopatkar
Site Address : Prithvi H1,H2 , Plot Bearing / CTS / Survey / Final Plot No.: 45, 46 at kondhwa khurd, Haveli, Pune, 411048.
Proposed Amenities
- Club House consisting of Multi purpose Hall with Gymnasium
- Outdoor Gym Area
- Swimming Pool with change room
- Children play area
Highlights
- High-rise 18-storeyed lovely apartments in Market Yard Annex Pune
- UV rays protected 3-side open apartments with ample sunlight and ventilation.
- Maximum internal space for utilities.
- 1,500 happy residents in phase-I
- Prime location, peaceful ambience with impressive top view of the city.
For Sales Enquiry, Please Call : +91 9595 110011
For More Details : Click Here
For Details of Projects in Pune : Click Here
Member Of 
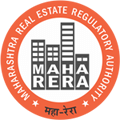
The project has been registered via MahaRERA registration number : P52100031366 , PR1262022501312 is available on the website maharera.maharashtra.gov.in under registered projects.
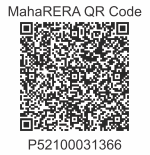

In the Proximity
-
- Malls
- Indrayu Mall – 6 mins
- Lighthouse Mall – 8 mins
- CRU Mall – 9 mins
- KK Market – 12 mins
- Gera Mall – 15 mins
- Kumar Pacific Mall – 15 mins
- Schools
- Kothari National School – 9 mins
- Vishwakarma Vidyalaya – 10 mins
- Sinhgad City School – 10 mins
- Boston World School – 15 mins
- Sanskriti School – 15 mins
- The Bishops School – 17 mins
- Hospital
- Lifeline Hospital – 6 mins
- Satyanand Hospital – 6 mins
- Sarwat Memorial Hospital – 6 mins
- Ranka Hospital – 12 mins
- Bharti Hospital – 15 mins
- Sana Hospital – 15 mins
Specifications
- ConstructionA – Class, earthquake-resistance construction
- FlooringVitrified tiles in living and kitchen and bedrooms, Vitrified tile flooring in toilets, Anti skid tiles for Balconies.
- Wall and CeilingGypsum punning on walls, Acrylic Emulsion Paint for walls and ceilings.
- WindowsPowder Coated Aluminum Sliding Windows with MS Grills.
- Railings for attached BalconiesGlass Railing for attached Balconies
- DoorsVinyl skin pre-moulded flush door with SS fittings for Entrance Door, Vinyl Skin flush doors with SS fittings for bedrooms and toilets.
- KitchenArtificial/Vitrified Stone Slab for Kitchen Counter, Stainless Steel Sink, Glazed tile dado upto 600mm Height, Plumbing & Power plug point for Water Purifier and Electrical point for Exhaust Fan.
- Plumbing, Bathroom and ToiletsConcealed plumbing, Suspended drainage system & false ceiling for toilets, White/coloured ceramic sanitary ware of reputed brand, Single lever diverter in shower areas along with single lever basin mixer for master toilets, Wall hung WC units with concealed flush tank, 7’ height Toilet dado with large format vitrified tiles (PGVT) & Plumbing point for Boilers and Electrical point for Exhaust Fans in all toilets.
- ElectricalsConcealed copper wiring in the entire flat with ELCB and MCB, Premium range Modular Electrical Switch & Sockets, Electric supply by way of 1 Phase / 3 Phase meter, Adequate points for lights, fans and TV, Telephone points in the Living Room and Bedrooms, Power Plug point for Cable TV, Power plug point for Split AC in Living Room and Master Bedroom.
- Entrance LobbyDesigner finish entrance lobby.
- LiftsModern, Automatic lifts of reputed make.
- External FinishEntire building painted with exterior grade Acrylic Paint.
- SafetyIntercom facility, Main entrance lobby at ground floor with CCTV camera.
See what our customer say: Video Testimonials
Layout
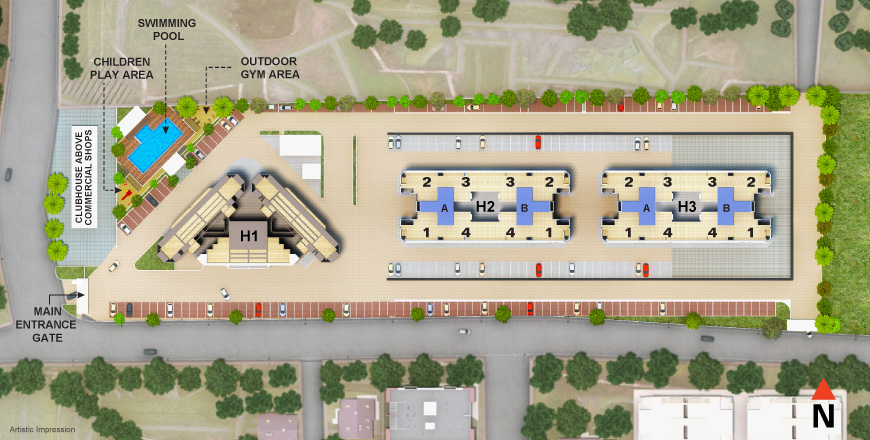
Map
